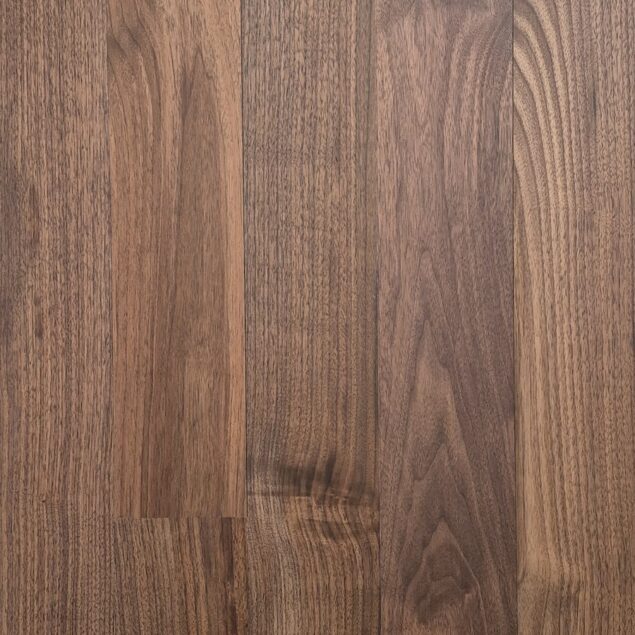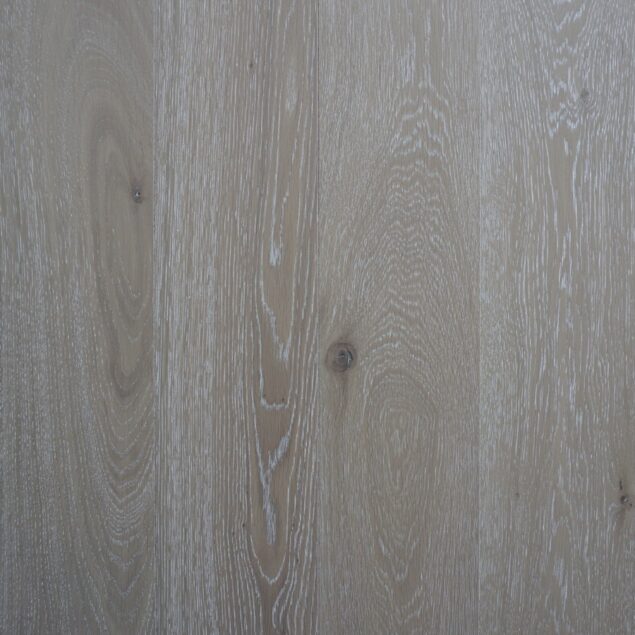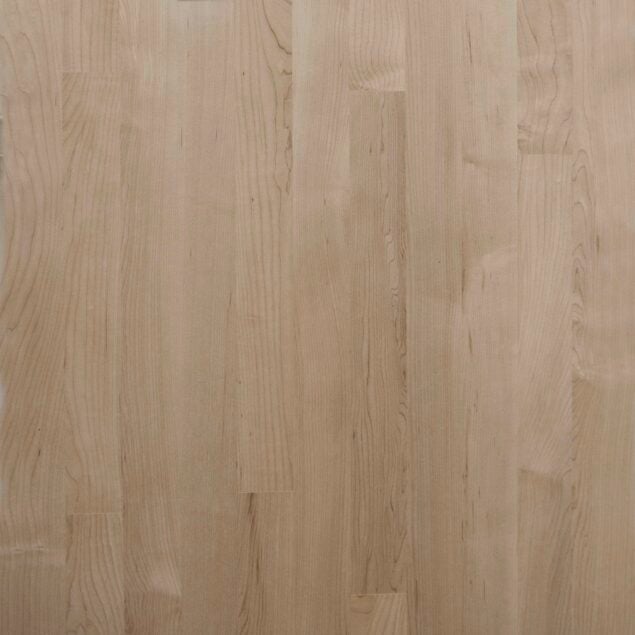Article, July 10, 2024
Rediscovering charm with engineered oak flooring
Nestled in South-East London, a 1930s two-storey gem has undergone a remarkable transformation, blending modern flair with timeless design elements. This home, once a typical example of its era, now stands as a testament to thoughtful renovation, with its standout feature, the elegant engineered oak chevron timber floor from Natural Wood Floor, taking centre stage.
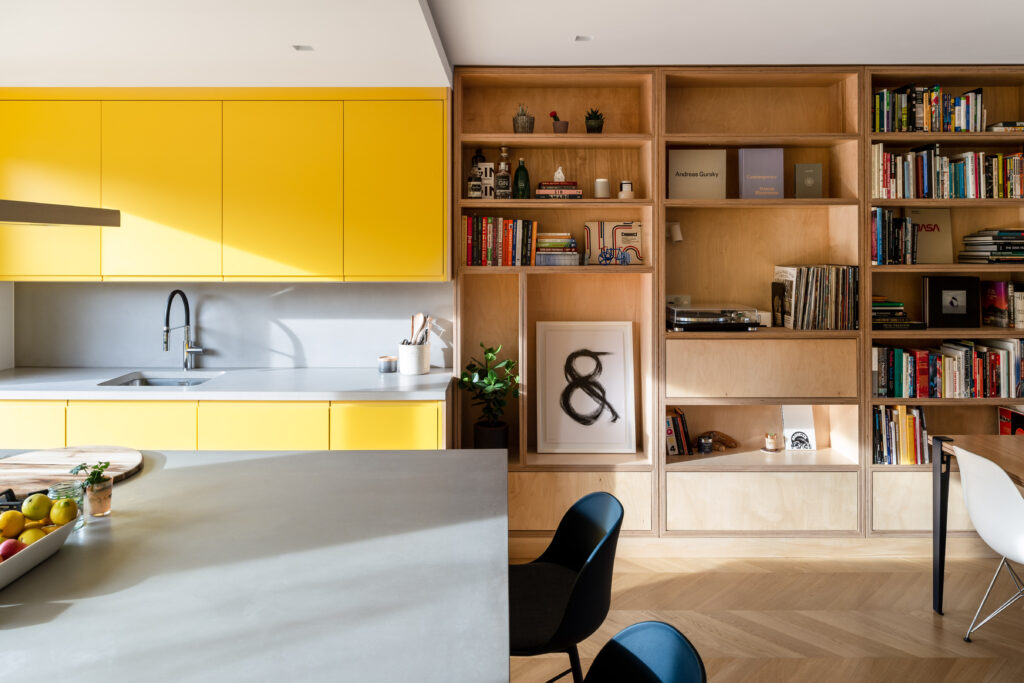
The owners had a bold vision: to bid farewell to outdated room setups and embrace a spacious open plan living, dining, and kitchen area. A clever reconfiguration of the rear elevation now seamlessly connects indoor spaces with the serene garden outside, creating a flow that feels both natural and inviting, with the real wood flooring playing an integral part in tying the look seamlessly together. An underused outbuilding found new life as a home office, complete with solar panels powering a smart battery system, showcasing a commitment to sustainable living.
A palette that soothes and inspires
Central to the redesign was a harmonious material palette. Neutral hues like cork floor tiles, engineered timber floorboards, and birch ply joinery set a warm and welcoming tone throughout. These are complemented by accents such as concrete floor tiles, cheerful zinc yellow kitchen door fronts, and a sleek anthracite grey staircase, tying together different areas of the home with effortless charm.
The heart of the home: a cosy kitchen retreat
At the heart of the ground floor extension lies the kitchen, a cosy yet stylish space designed to be practical and stylish. Floor-to-ceiling birch plywood storage units not only provide ample room for essentials but also double as a display for cherished books and family treasures. This bespoke setup includes a window seat, perfect for morning coffee breaks or curling up with a good book.
Embracing outdoor bliss
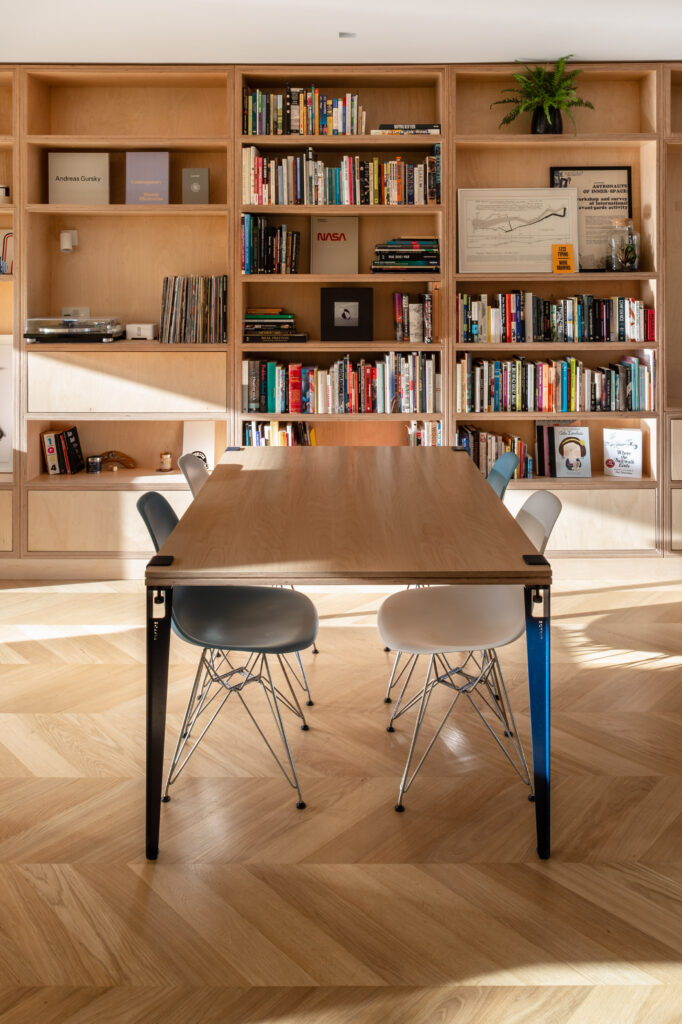
New glazed pocket and bifold doors flood the ground floor with natural light, inviting the outdoors in and expanding the living space into a beautifully landscaped garden. A continuous concrete pathway connects the front entrance through the living areas to the garden, creating a seamless flow that enhances the home’s charm.
Consistency across all levels
The thoughtful design extends gracefully to the upper levels, where the same material palette and bespoke joinery enhance each bedroom with tailored storage solutions and cosy seating areas. This consistency not only creates a unified look but also enhances the functionality of each space, catering perfectly to the needs of modern family life.
From its stunning engineered oak chevron timber floor to its cohesive material palette and clever architectural details, every element contributes to a home that radiates charm and sophistication. This project is not just a place to live but a sanctuary – a perfect blend of style, sustainability, and comfort in the heart of the bustling city.
For more real wood flooring ideas check out Pinterest board or follow us on Instagram.

